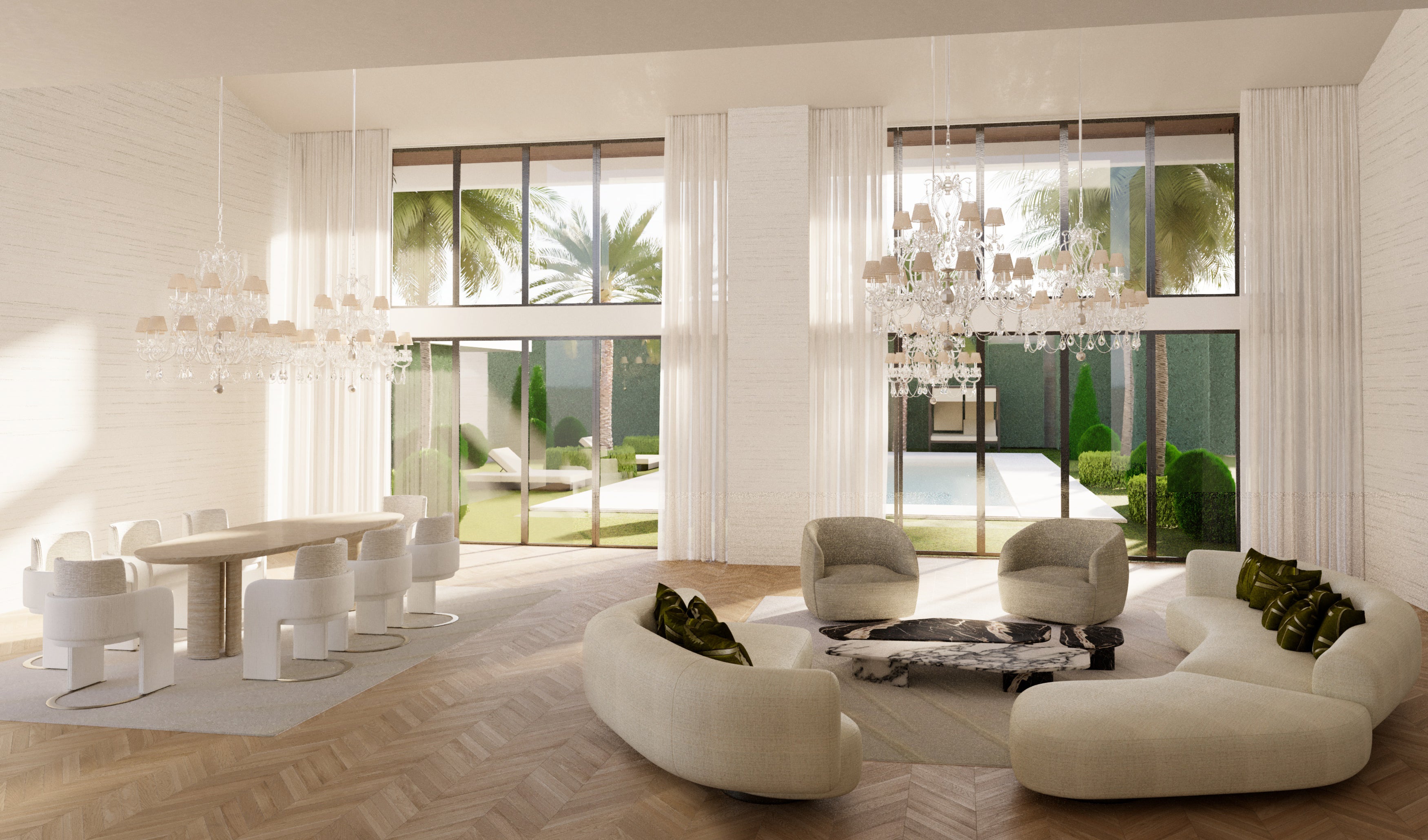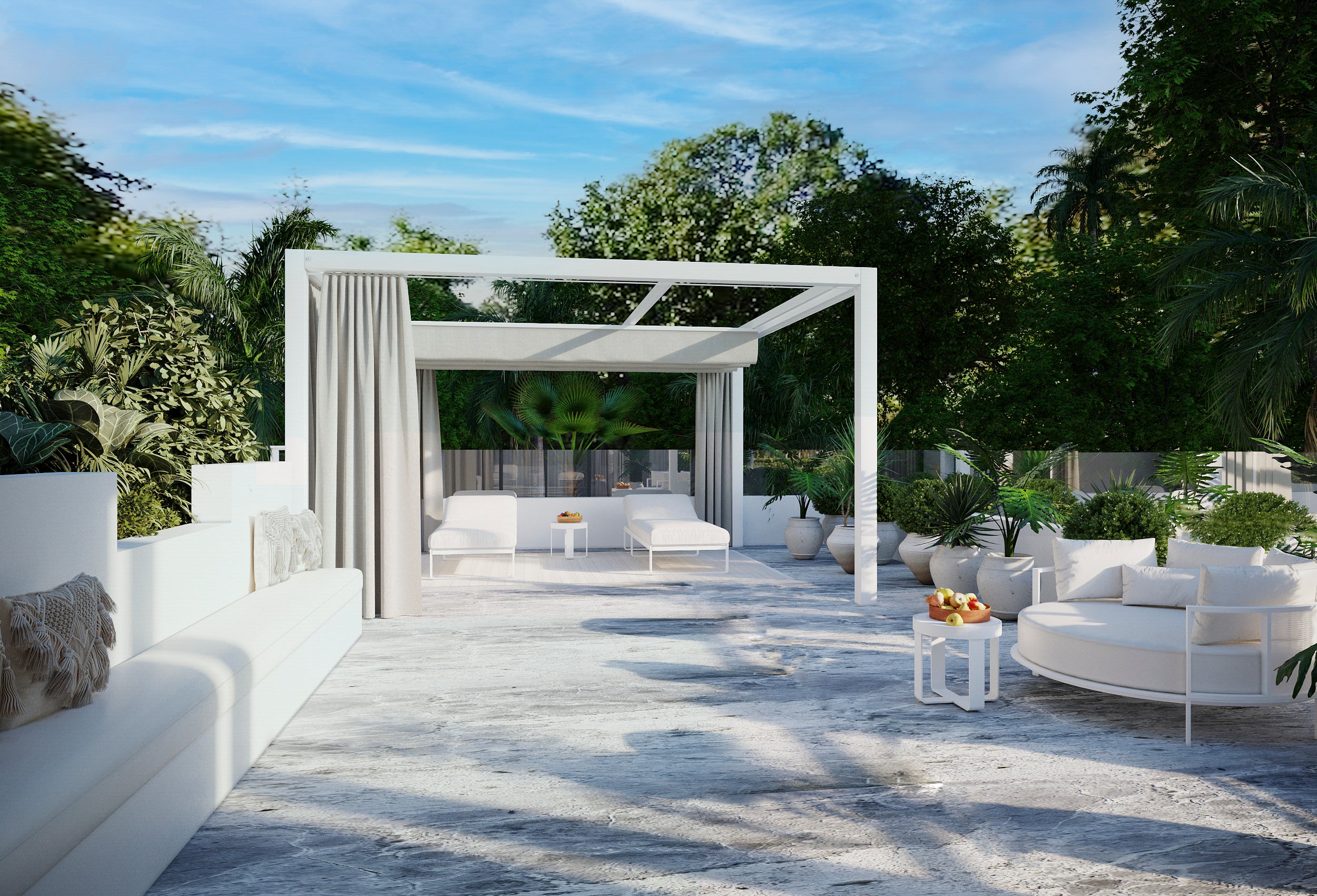Pinecrest


A masterplan was created for the ongoing refurbishment of the expansive home to be upgraded in two phases, thereafter combined with an adjoining property and tennis court and guest home built.

Pinecrest


A masterplan was created for the ongoing refurbishment of the expansive home to be upgraded in two phases, thereafter combined with an adjoining property and tennis court and guest home built.
